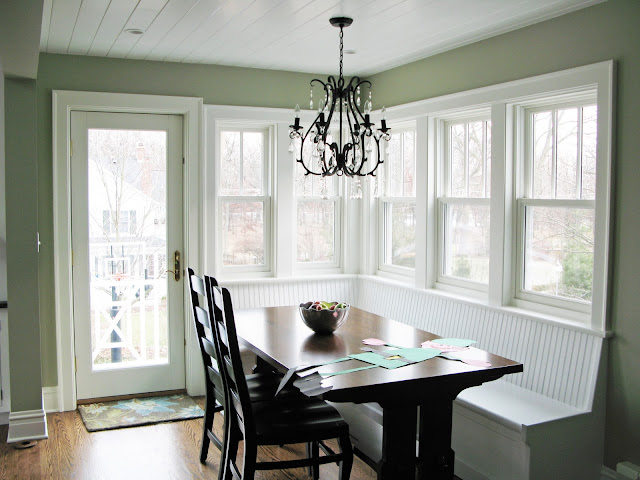Are you ready for another "Before and After"?
This is a post I have been eager to write- Four years ago today, we bought a tiny, and I mean tiny, shabby, neglected, little cottage in a fabulous location on a dune overlooking Lake Michigan, only 1 1/2 hours from home. The area has an abundance of grand things to do - art galleries, wineries, antique shops, fishing, kayaking, biking, walking, dining, relaxing and so much more. In the past four years, we have spent countless hours remodeling the cottage, and it has been very rewarding. We now have a nearly finished, enchanted little getaway and we have gained a whole new neighborhood full of wonderful friends! It has truly been a labor of love, mostly love on my part and labor on Mr. Grand's.... I still cannot believe I convinced him to buy it.
The Setting:
Second cottage from the left with the lovely brown trim.
These 7 cottages were originally built over 70 years ago as "Housekeeping Cottages" that were rented to families trying to escape the summer heat.
We looked at exactly one cottage to buy, because this is exactly what I wanted
(and all we could afford)
and there are no other setups like this on the lake side of the road- it's mostly mansions on the lakefront lots. We had rented a cottage nearby more than 10 years ago and I always remembered these little cottages at the top of the dune and I wondered who the lucky families were that got to stay there... We share the lot with our new neighbors (those same lucky families!) and the Association takes care of its' maintenance. In theory, it would be practically carefree...
The View:
"Before",
in need of some serious TLC...
Back to the Beach and the reason the cottages were built there- it's so close, you just tumble down the dune and there it is - breezy and wide!
Down is easy. We won't talk about the trip back up -
we call it "Buzz Kill Hill" when climbed after cocktails and campfires on the beach...
The Michigan coast is so beautiful -
winding and wooded and often deserted, except for about 6 weeks in the summer.
Burly and Mr. Grand love running there.
Fast Forward - Four Years Later:
After a new roof, new windows and doors, new siding, a new deck and new landscaping,
plus a complete interior gut job, here is what the cottage looks like today...
Here is the front view, "After".
Here is the back view "After" -
and a peek at the re-done outdoor shower, built by hand, by Mr. Grand, on the left side of the picture.
I'm sure the neighbors miss that old gold shed...
Here are my girls, painting the new outdoor shower.
I'll save the whole shower post for another day.
I just love this picture...
Here is a sneak peak at the fabulous interior decor - "Before", in case you were wondering...
Diggin' the Brady Bunch vibe.
Another peek at the interior, "Before".
I may have been suggesting that a new kitchen might be in order.
I 'm not sure Mr. Grand was too thrilled here.
I'll save the gritty "Before" and miraculous "After" interior pictures for another day...
Time for a sunset, a campfire and a nice beverage....
Come on down to the beach!
Can you see the skyline of the city of Chicago, way off in the distance?
So close and yet so far.
It's Just*Grand!

















































































