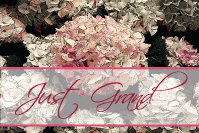Here is a Before picture of the Bathroom-
It's pretty small - typical of older houses, and so it is hard to get good pictures.
Years ago, we had replaced the original wall hung sink with this snazzy pedestal sink, and the vinyl floor was an interim move, too....
Here is the old shower wall enclosure, Before:
And here is the tile pattern in the old shower, Before:
And here is the window and the ceiling in the room Before-
interesting ceiling line and what was a pretty modern ceiling fixture in the thirties-
old house quirks!
Here is a view of the remodeled Bathroom, After:
Ta-Dah!
Medicine cabinet and light fixtures from Pottery Barn.
Kohler "Memoirs" pedestal sink and toilet.
We used classic white subway tiles and white grout on the walls
and a beautiful aqua blue iridescent glass tile on the floor and as an accent on the walls.
New sink, toilet, light fixtures and shower enclosure -with privacy glass in a rain pattern.
I know this is not the trend right now, but I really hate having to squeegee shower walls and this bath is shared by guests and kids and I thought privacy was important.
Here is the shower enclosure now:
Good design is timeless- so we duplicated the old tile pattern in the shower
and around the walls of the room. It just made sense.
Here is the giant new Rain Style Shower head- very luxurious....
And a close up of the glass floor tile- Love, love, love the watery blue colors!
The tile is all from Thomas Tile and Carpet,
supplied by the one and only Mary Lou Skalkos. Gorgeous!
We custom mixed the grout color.
White would have been too checkerboard-ish (not to mention high maintenance)
and none of the blues really matched. I wanted it to look watery and soothing.
Here is a vintage mirror I hung opposite the medicine cabinet. This bathroom is pretty small and the window and the mirror help to expand the room visually. I kinda like the "infinity" mirror effect...
Getting the right paint color for the walls was the usual struggle for me.
Mr. Grand was kind enough to paint the room twice, using first two colors I was sure were right based on the swatches....
I was on my own after that... I think I finally got the look I wanted after two more tries.
Good thing we get a discount on paint!
We kept the original tub - and the tub filling faucet.
While not perfect, they are in amazing condition for their age.
The tub faucet is an old Chicago Faucet model, made to last a long, long time.
I love the vintage style of the tub faucet and tried to duplicate it on the sink faucet, below.
I think I got close enough.
The shape of the original tub (just visible on the right, below) is very graceful
and works perfectly with the new fixtures.
I have probably lost a few jobs over the years by telling my design customers to keep the old things when I think they still have value and charm. I'm soooo green!
While not perfect, they are in amazing condition for their age.
The tub faucet is an old Chicago Faucet model, made to last a long, long time.
I love the vintage style of the tub faucet and tried to duplicate it on the sink faucet, below.
I think I got close enough.
The shape of the original tub (just visible on the right, below) is very graceful
and works perfectly with the new fixtures.
I have probably lost a few jobs over the years by telling my design customers to keep the old things when I think they still have value and charm. I'm soooo green!
This tile always makes me want to take a dip!
Isn't Ed an artist? The tile work is wonderful. He has many other talents, too...
But that is a post for another day...




































































