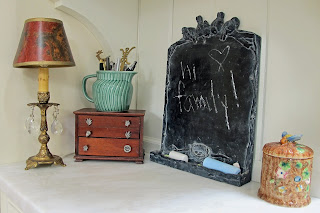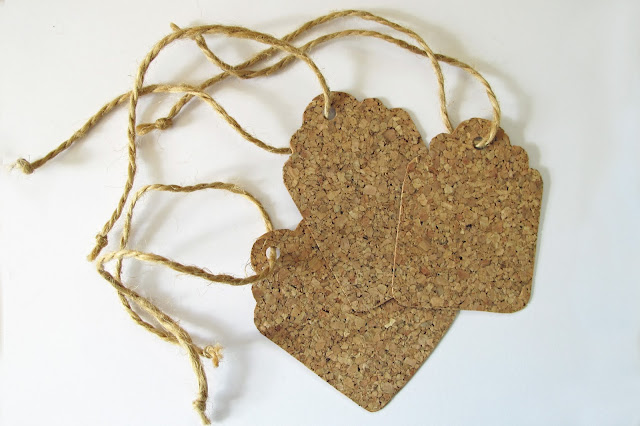I have a pet peeve in kitchen design.
Well, several, actually.
But for today, let's talk about outlets in kitchens.
Building codes typically require lots of electrical outlets
to be placed where they make sense, on paper.
In reality, those places don't always look attractive.
In a kitchen, outlets are required every several feet in the back splash area.
Where do you put them if your back splash design is important to you
and the outlets land smack in the middle of them?
I have been designing kitchens for 25+ years
and this is not a new problem.
With all of the gorgeous, not to mention expensive tile choices available these days,
good planning is necessary for the end result to look just right.
Nobody wants to end up with this.
Photo from A Little Design Help
I'm not the first person to rail against this problem.
about outlets and lots of creative ideas to cover them.
In my own kitchen, I wanted an even simpler solution.
I didn't use tile, I used V-groove paneling for my back splash areas.
You can see the outlets in these early kitchen photos.

My strategy was to install the outlets horizontally
and as low as I could talk the electrician into doing.
That way, you can just place something in front of the outlet
to cover it.
In the photo below,
I had him squeeze one in to the corner

so I could put a little lamp there and not see the outlet.
(Darling Daughter was just home for the weekend and left her mark, above)
I could have painted the outlet covers to match the painted wood,
but I haven't bothered because I hung some vintage prints there
and the outlets never show.
With the V-groove paneling, it's easy to pop a tiny nail into the wood
and hang a artwork right over those offending outlets.
When I need to use this outlet, I just put the print aside
and rehang it when I'm finished.
Same thing on the opposite side of the cook top.
The prints are nice because they don't take up any working counter space
and that's always a priority for me.
I did the same thing in my trusty old oak kitchen...
If you have tile, you can always just lean prints
or cutting boards against the outlets, too.
I love this look from Patina Farms.
This could work in a back splash area too.
My island has outlets, too, but I buried them
in the overhang space where the seats are-
Because I wanted to avoid doing this...
to this...
This end panel is too pretty to disfigure with an outlet, don't you think?
The outlets are barely noticeable under the overhang, as you can see below.
It's easy to sit at the island and plug in a laptop
or plug in the mixer if I'm making cookies and want to spread things out.
So, cover those outlets.
That's my helpful little tip for the day.
Linking to:
Metamorphosis Monday at Between Naps on the Porch
Inspire Me Tuesday at A Stroll Through Life
The Scoop at Stone Gable
















































































