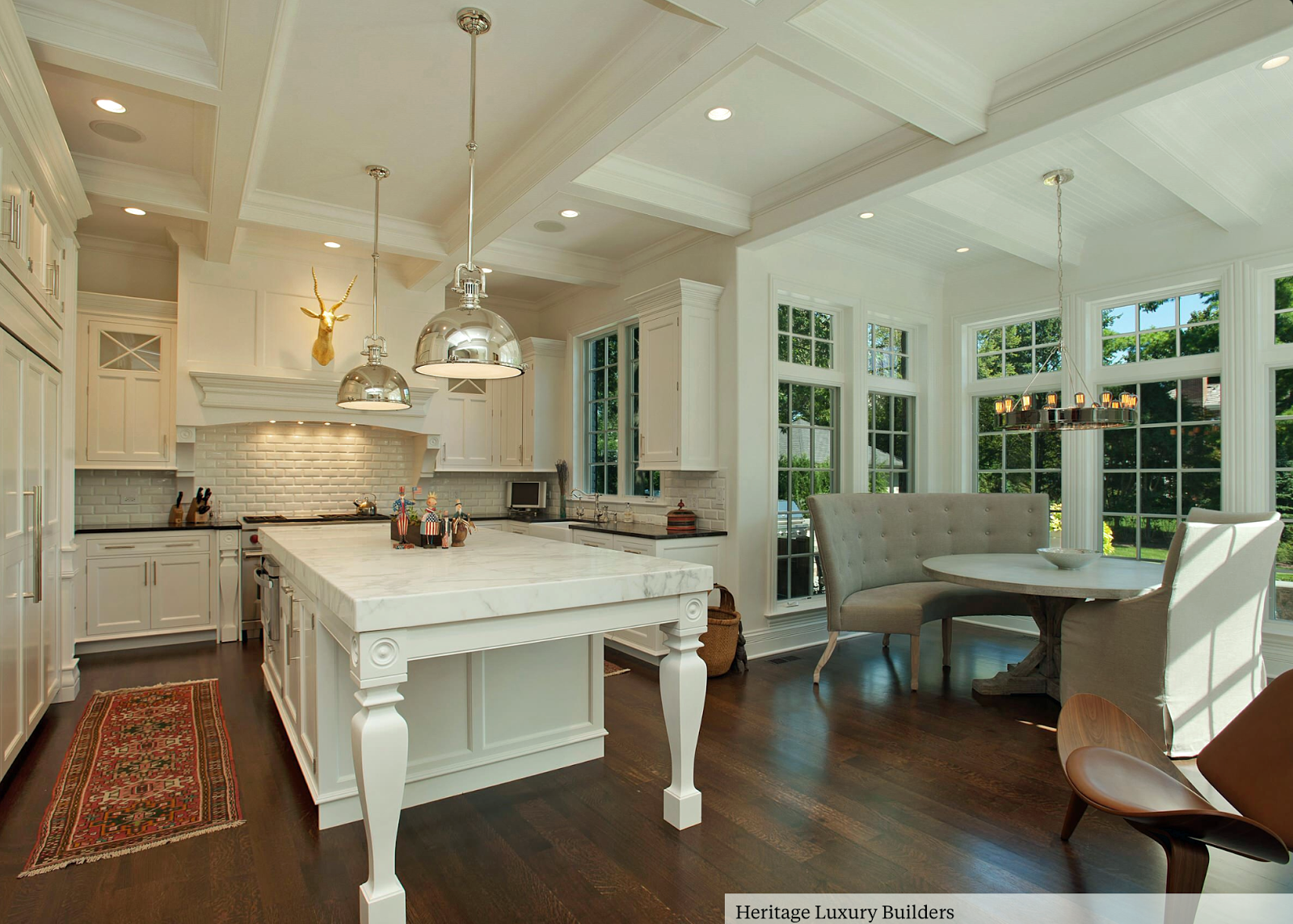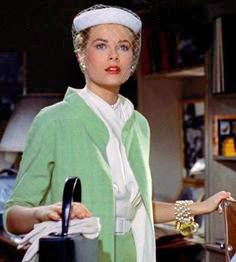They're heeeeere!
The new cabinets have arrived and they are gorgeous!
Click here for some background on our kitchen remodelling plan.
The last three weeks have been very busy around here, but there was nothing pretty to show you.
All of the prep work- demo, new walls, electric, plumbing, drywall and floor work is done.
All of it nece$$ary, none of it fun.
Our contractor, Doug Funk of Spengler Homes
has done an amazing job of coordinating the project, with precision timing that makes my head spin.
The drywall was finished on Friday and the cabinets were delivered today.
Installation starts tomorrow!!!!!
That's when the fun really begins.
(you might say I have been obsessed with this) for design inspiration for several years now.
I have folders and folders of kitchens I love
but I never had that Aha! moment until I saw this kitchen on Houzz:
What caught my eye, in addition to the layout being very similar to what I was planning
were those gorgeous star mullions in the windows!
I have seen regular mullions like in the cabinets above, and criss cross mullions like in this picture below:
But I've never seen star mullions in the cabinet mullions...
I could get excited about those.
I drew up this sketch and Voila! I knew I had my Kitchen Inspiration.
And presto, here they are!
Even prettier than I imagined.
And see those jumbo brackets stacked up in front of the cabinet?
Those are going to be fabulous.
I have always loved brackets in kitchens.
At least ten years ago, I hired Ed Dolan, the entertainment unit surgeon from this post
and creator of many other projects, to make me some chunky brackets to update my old oak kitchen.
They were beautiful and they added a lot of charm.
I thought some painted brackets would do the same in the new kitchen.
These brackets were inspiring
As were these
Photo from Litchfield Designs
And the kitchen above also has wood panelling for the backsplash, another idea I'm in love with.
I love the old colonial, east coast vibe. I am from New Jersey, after all...
I'll use stone behind the cooktop, but I'm planning on using 5' wide V groove panelling for the back splash.
I like tile for other people, and other projects, but not for this kitchen.
It is so open to the family room that I don't think tile works.
You can see some of the V groove panelling inside this cabinet that will be installed over the refrigerator.
I'm trying out the basket thing here...
I want to use baskets and wood to warm up the white.
I love the look of the old wooden cutting boards here-
and here
Both images above from Cote De Texas Blog
For my own twist on this idea, I found this scalloppy cutting board at World Market
(Remember how much I love "scalloppy" things?)
and will lean it up against the panelled backsplash.
And woe to anyone who dares to actually use it!
Do you hear me, Mr. Grand? It's for decorative purposes only...
I'll get you your own brand new cutting board.
And finally, lighting.
I fell in love with this picture from Houzz
(along with that adorable little girl)
and I plan to hang three drum shaped burlap pendant lights over my island,
staggering them in pattern and height.
I have something creative planned to cover the hanging cords...
The electricians were rolling their eyes when I described my idea.
They'll see.
Stay tuned!
It's going to get interesting!
Thanks for visiting.
Linking to:
Inspire Me Monday at My Uncommon Slice of Suburbia
Metamorphosis Monday at Between Naps on the Porch
Inspire Me Tuesday at A Stroll Through Life
Wow Us Wednesdays at Savvy Southern Style
Inspire Me Monday at My Uncommon Slice of Suburbia
Metamorphosis Monday at Between Naps on the Porch
Inspire Me Tuesday at A Stroll Through Life
Wow Us Wednesdays at Savvy Southern Style










































